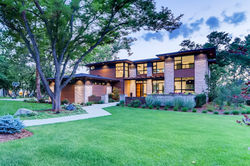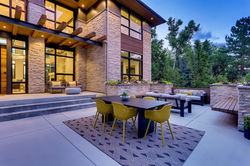art and architecture
 |  |  |  |  |  |
|---|---|---|---|---|---|
 |  |  |  |  |  |
 |  |  |  |
The Coronado
The Coronado is a modern prairie-style custom home in Boulder, Colorado, offering sweeping eaves, stone and wood finishes, and abundant large windows to bring in expansive mountain views to the west. The design of this home centers around the spacious Great Room, which opens to the Dining Room Kitchen on one side. Behind the Great Room fireplace, you'll find the office with rear mountain views and the Fitness Room to the front.
Take in the breathtaking mountain views from the Owner's Suite deck or enjoy them from the comfort of your bed with a linear fireplace and metal surround. The four-piece bath connects directly to the laundry room for ultimate convenience. Upstairs, two secondary bedrooms with a shared jack-and-jill bath offer the perfect space for guests.

Process 3D model